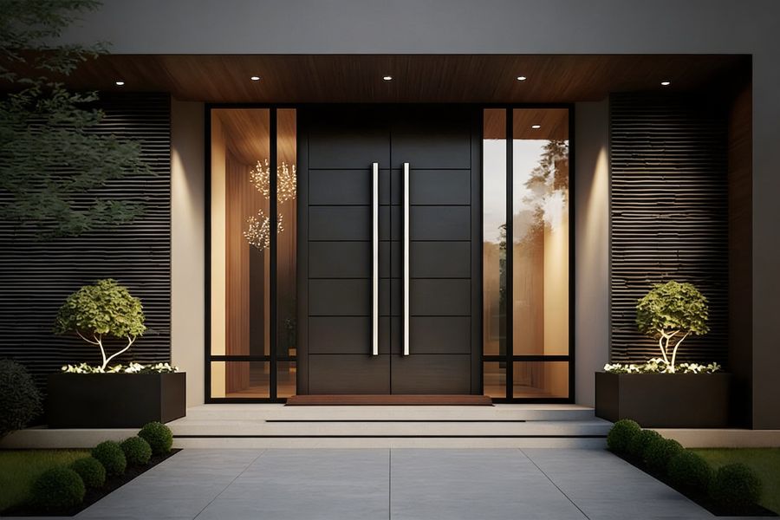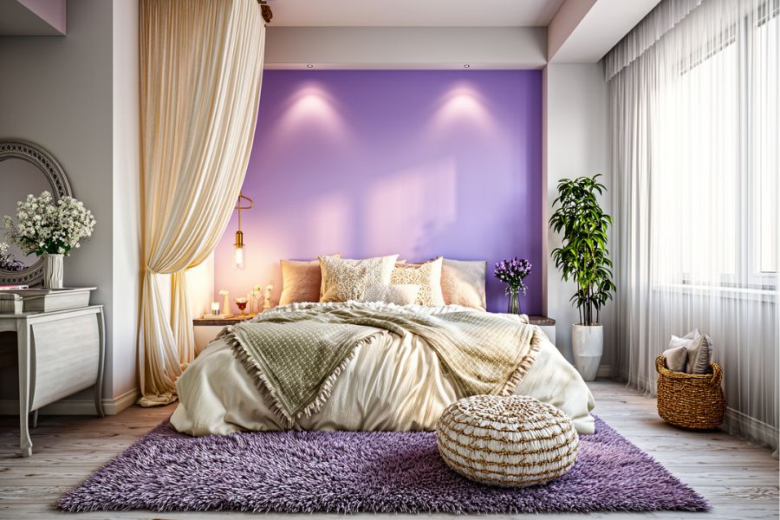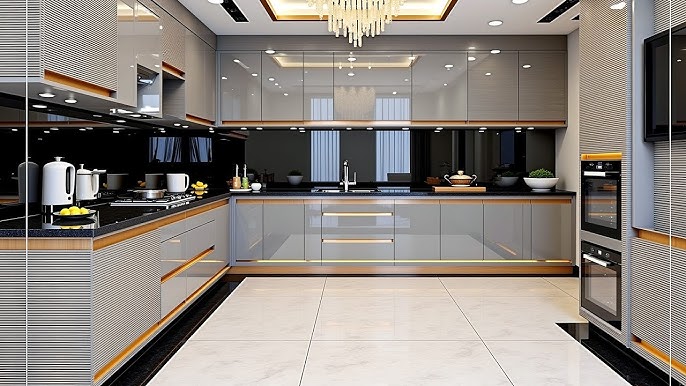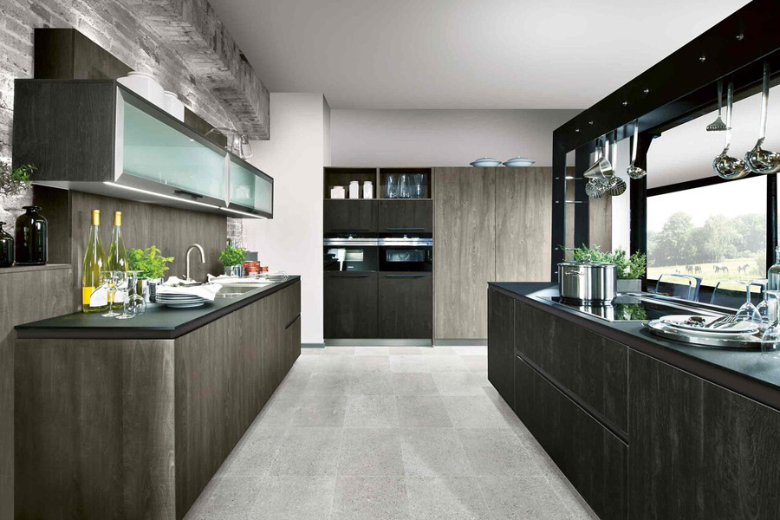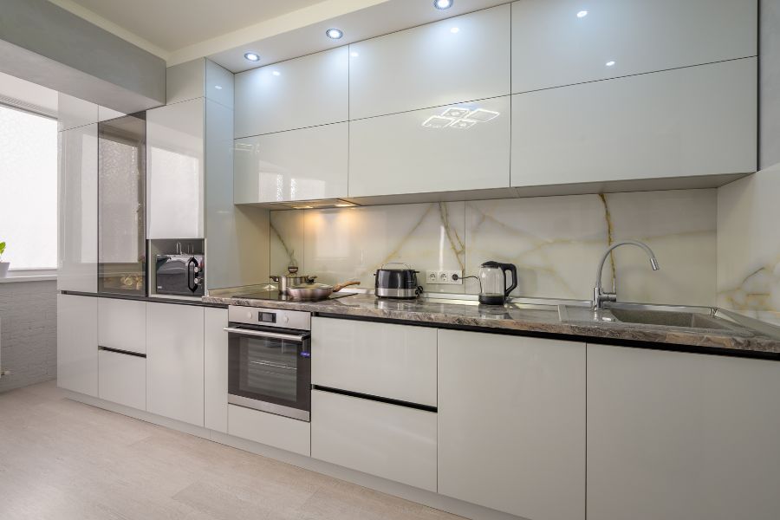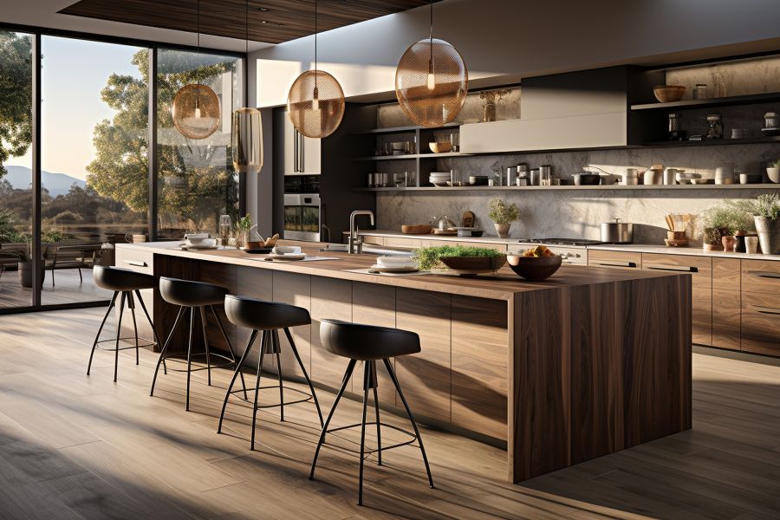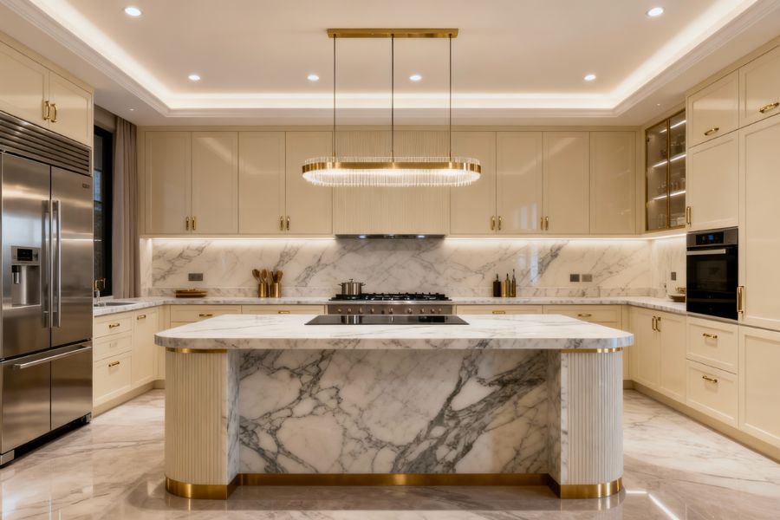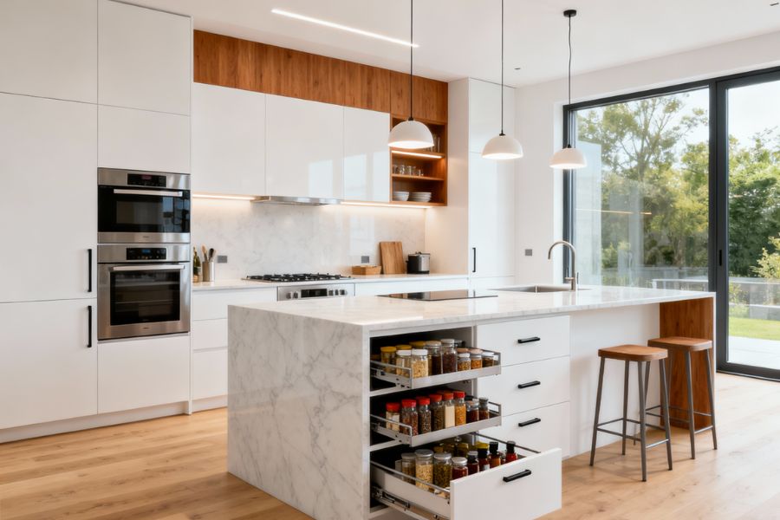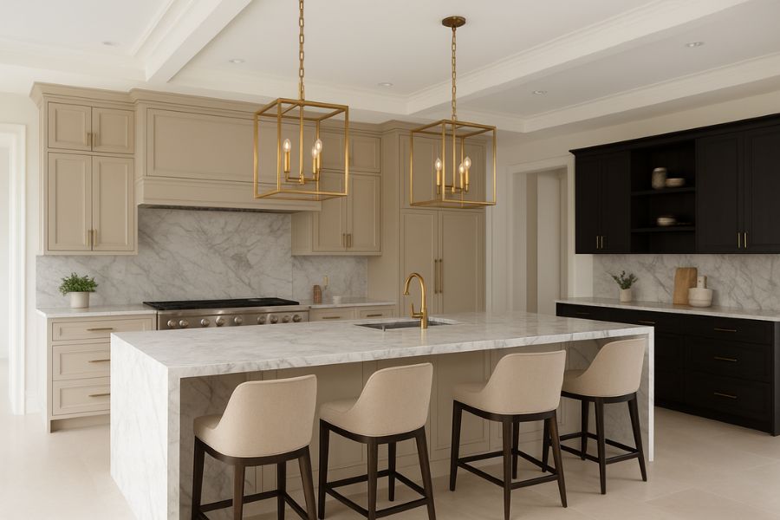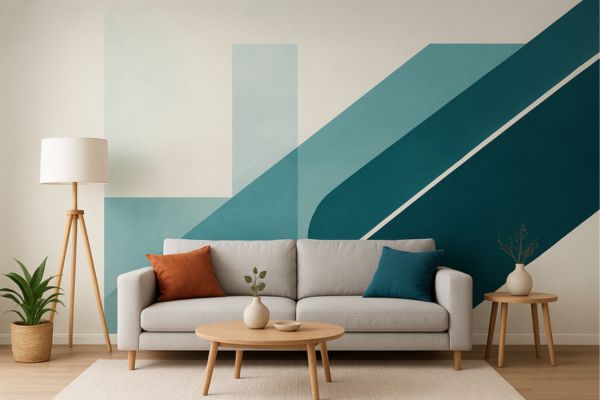Small Kitchen Design, Big Style: 12 Simple Ideas to Maximize Your Space

Let's face it, not everyone is blessed with a sprawling kitchen that could double as a dance floor. For many of us, the reality is a cozy – or perhaps, ahem, compact – cooking zone. But fear not, fellow food enthusiasts! A small kitchen design doesn't have to mean sacrificing functionality or style. With a little ingenuity and some clever design tricks, you can transform your petite space into a highly efficient and aesthetically pleasing culinary haven. This blog is packed with simple kitchen design ideas that are easy to implement and will make a big difference in how you experience your kitchen. So, ditch the overwhelm and get ready to unlock the full potential of your small but mighty kitchen.
Use Walls for Storage
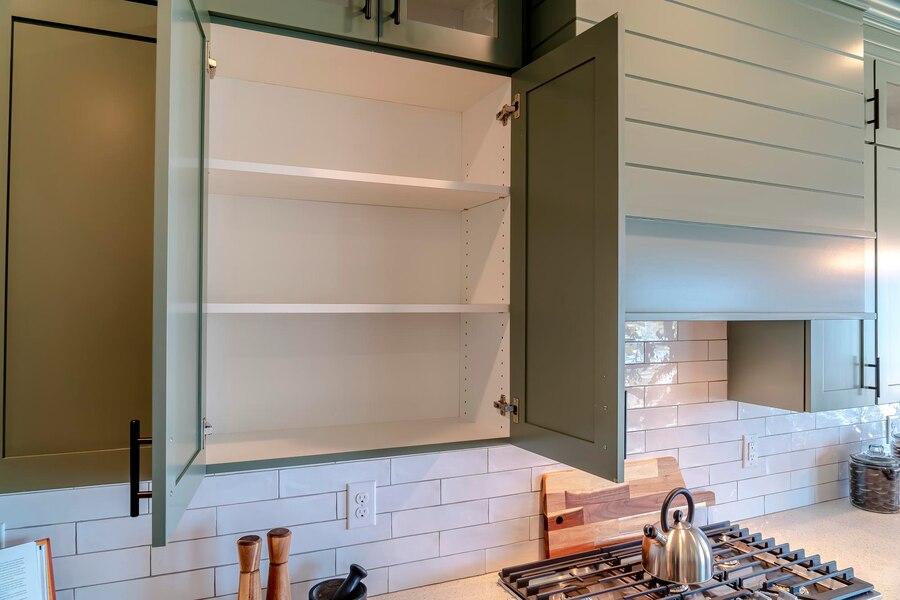
When square footage is limited, looking upwards is your best friend. Think of your walls as untapped storage potential just waiting to be utilized. Installing tall, slender cabinets that reach the ceiling can dramatically increase your storage capacity without hogging precious floor space. Open shelving, strategically placed, can also be a game-changer. Not only does it provide easy access to frequently used items like dishes and spices, but it also creates a sense of openness and can be a great way to display your favorite kitchenware. Consider adding a magnetic knife strip to your backsplash to free up drawer space and keep your knives safely within reach. Even something as simple as hanging pots and pans from a ceiling-mounted rack can make a significant difference in decluttering your cabinets and adding a touch of rustic charm to your small kitchen design. Don't forget about the backs of your doors. Over-the-door organizers are fantastic for storing everything from cleaning supplies to extra pantry items, maximizing every available inch.
Make it Light and Bright
Color has a profound impact on how we perceive space. In a simple kitchen design for a small area, opting for a light and bright color palette is a tried-and-true trick to create an illusion of spaciousness. Think crisp whites, soft creams, and gentle pastels for your walls, cabinets, and even countertops. These lighter hues reflect natural and artificial light, making the room feel airier and more open. If you're worried about an all-white kitchen feeling sterile, you can always introduce pops of color through accessories like vibrant dish towels, colorful small appliances, or even a few strategically placed plants. Maximize natural light by keeping window treatments minimal. If privacy is a concern, consider sheer curtains or blinds that allow light to filter through. Good lighting, in general, is crucial in a small space. Layering different light sources, such as overhead lighting, under-cabinet lights, and a pendant light over a small breakfast nook, can eliminate shadows and make the kitchen feel more inviting and functional.
Furniture That Does More
In a small kitchen design, furniture that pulls double duty is your secret weapon. Think about a kitchen island with built-in storage drawers or shelves. It provides extra countertop space for food prep and serving, while simultaneously offering valuable storage for pots, pans, or even small appliances. A drop-leaf table is another fantastic option. It can be folded down to a compact size when not in use and extended when you need more dining space. Even your seating can be multi-functional! Choose stools with hidden storage compartments underneath for stashing away extra linens or less frequently used items. Consider a bench with drawers instead of individual chairs for your dining area. The key is to look for pieces that serve more than one purpose, helping you to minimize clutter and maximize the usable space in your simple kitchen design. Every piece of furniture should earn its place in your compact culinary zone.
Organize Like a Pro
Even with a small kitchen design, efficient storage is achievable with the right strategies. Dive deep into the world of smart storage solutions! Pull-out drawers for base cabinets make accessing items at the back a breeze, eliminating the need to rummage and create a mess. Tiered organizers for your spice rack will keep your seasonings visible and easily accessible. Lazy Susans are perfect for corner cabinets, ensuring that no space goes to waste. Don't forget about drawer dividers to keep your utensils and other kitchen gadgets neatly separated. Even something as simple as utilizing shelf risers can double your vertical storage within cabinets. Investing in these organizational tools might seem like a small step, but it can make a huge difference in how functional and clutter-free your small kitchen design feels. Everything will have its designated place, making meal prep and cleanup much more efficient and less stressful.
Shelves: Style That Works
Open shelving can be a stylish addition to a simple kitchen design, creating a sense of airiness and providing easy access to everyday essentials. However, it's crucial to strike a balance. Too much open shelving in a small space can quickly lead to visual clutter. Instead, consider incorporating a few strategically placed open shelves to display your favorite dishes, mugs, or even some decorative plants. Keep the items on these shelves curated and organized to maintain a clean and appealing look. Combine open shelving with closed cabinets to hide less aesthetically pleasing items or those you don't use as frequently. This approach allows you to enjoy the benefits of open shelving – the feeling of spaciousness and easy access – without sacrificing valuable concealed storage in your small kitchen design. Think of your open shelves as a carefully curated display rather than just another storage spot.
Use Mirrors to Make it Feel Bigger
Here's a clever trick that interior designers often use in small kitchen design: mirrors! Strategically placed mirrors can work wonders in creating the illusion of a larger space by reflecting light and visually expanding the room. Consider using a mirrored backsplash or hanging a decorative mirror on a wall opposite a window to bounce natural light around the kitchen. Even a smaller mirror placed thoughtfully can add depth and make the area feel less confined. Just be mindful of what the mirror is reflecting – you'll want it to enhance the overall aesthetic rather than create more visual clutter. This simple kitchen design element is a fantastic way to add a touch of sophistication while making your small kitchen feel significantly more spacious and bright.
Appliances That Fit Small Spaces
In a small kitchen design, every inch counts, and that includes your appliances. Luckily, there's a fantastic range of compact appliances available that offer the same functionality as their full-sized counterparts without taking up unnecessary space. Think slimline dishwashers, induction cooktops with fewer burners, and combination microwave ovens that can handle multiple tasks. Consider a smaller refrigerator or even under-counter refrigeration if your needs allow. These space-saving appliances are specifically designed for smaller footprints, ensuring that you don't have to compromise on essential features just because your kitchen is petite. Choosing the right-sized appliances is a crucial step in maximizing efficiency and creating a well-proportioned simple kitchen design.
Keep Counters Clear
Countertop space is a precious commodity in any kitchen, but especially in a small kitchen design. Keep your countertops as clear as possible to maximize your food preparation area. Utilize vertical storage for small appliances like toasters and blenders when they're not in use. Consider appliance garages to tuck them away neatly. Cutting boards that fit over your sink can provide temporary extra workspace when needed. Even a small, foldable extension attached to your countertop can be a lifesaver when you need a bit more surface area for a task. Regularly decluttering your countertops is key to maintaining a sense of spaciousness in your simple kitchen design. Only keep essential items within easy reach and find storage solutions for everything else.
Good Lighting Makes a Difference
Good lighting is essential in any kitchen, but it plays an especially crucial role in a small kitchen design. A well-lit space feels larger and more inviting. Layer your lighting to eliminate shadows and brighten every corner. Under-cabinet lighting is fantastic for illuminating your countertops, making food prep easier and adding a touch of ambiance. Consider pendant lights over a small island or breakfast bar to define the space and add a focal point. Recessed lighting provides overall illumination without taking up any physical space. Don't underestimate the power of natural light either! Keep your windows clean and consider light window treatments to maximize the amount of daylight that enters your simple kitchen design.
Backsplash Can Store Things Too
Don't let your backsplash be just a decorative element in your small kitchen design – it can be a functional storage zone too! Install a magnetic knife strip to keep your knives organized and off your countertops. Hang small shelves to hold frequently used spices or cooking utensils. Even simple hooks can be used to hang mugs or lightweight kitchen tools. Utilizing this vertical space between your countertops and upper cabinets is a smart way to maximize storage in a simple kitchen design without taking up valuable horizontal space. Choose a backsplash material that is not only aesthetically pleasing but also easy to clean, as it's likely to be in a high-use area.
Keep it Simple and Organized
Adopting a minimalist approach can significantly benefit a small kitchen design. This doesn't mean sacrificing personality, but rather being intentional about what you keep in your kitchen. Regularly declutter and get rid of items you no longer use or need. Opt for clean lines and avoid overly ornate details in your cabinetry and décor. A well-organized kitchen, where everything has its designated place, will inherently feel more spacious and less chaotic. Invest in good quality storage containers to keep your pantry and refrigerator organized. The key to a successful simple kitchen design is to be ruthless about decluttering and to maintain a system for keeping everything tidy.
Long and Narrow Kitchens Can Work Well
If your small kitchen design has a long and narrow layout, embracing the galley kitchen style can be a game-changer. This layout, with two parallel runs of countertops and cabinets creating a central walkway, is inherently efficient and maximizes every inch of space. It creates a natural workflow between the sink, stovetop, and refrigerator. In a galley kitchen, keeping the walkways clear is crucial, so opt for shallower depth cabinets if space is particularly tight. Utilize the vertical space on both sides with tall cabinets or open shelving. The streamlined nature of a galley kitchen can make even the smallest spaces feel functional and well-organized, making it a fantastic simple kitchen design solution for narrow areas.
Betula Kitchen: Crafting Your Dream Premium Modular Kitchen
At Betula Kitchen, we understand that even the smallest spaces deserve the utmost in design and functionality. If you're envisioning a premium modular kitchen for your home, our expert designers and craftsmen are here to bring your vision to life. We specialize in creating bespoke solutions that maximize space, enhance workflow, and reflect your unique style. Whether you're drawn to the efficient elegance of a galley kitchen or have other innovative ideas in mind, we'll work closely with you to design and install a kitchen that is both beautiful and highly practical. Let Betula Kitchen be your partner in creating a culinary space you'll love for years to come.
Conclusion
Designing a small kitchen might initially feel like a daunting task, but as we've explored, it's brimming with opportunities for creativity and smart solutions. By embracing vertical space, opting for light and bright aesthetics, choosing multi-functional furniture, and implementing clever storage strategies, you can truly transform your compact cooking area into a highly functional and stylish space. Remember that even the smallest changes, like adding a mirror or decluttering ruthlessly, can make a significant difference in how your kitchen feels and functions. The key to a successful simple kitchen design is to be intentional with every element, ensuring that it serves a purpose and contributes to the overall efficiency and beauty of your culinary haven. Embrace these ideas, and with thoughtful planning and the right partner, you can create a small kitchen that feels spacious, stylish, and perfectly suited to your needs.
FAQs
Q1 How do I choose the right layout for my small kitchen?
Consider how you use the space and the existing shape. Galleys for narrow spaces, L-shaped for corners, or U-shaped for more continuous countertop are common. Prioritize a functional work triangle sink, stove, fridge with enough walking space.
Q2 What are some budget-friendly ways to update a small kitchen?
Focus on cosmetic changes like painting cabinets, updating hardware, adding open shelving with carefully chosen items, or a new backsplash. Good lighting and decluttering can also make a big impact without significant cost.
Q3 How can I make my small kitchen feel less cramped when multiple people are cooking?
Designate specific prep zones if possible. Keep walkways clear, and utilize vertical space to store items, freeing up the countertop area. Good communication and assigning tasks can also help.
Q4 Are there specific flooring options that work best in small kitchens?
Lighter colored flooring can help make the space feel larger and brighter. Durable, easy-to-clean options like tile, vinyl, or laminate are practical choices for a kitchen environment.
Q5 How can I incorporate a small dining area into my limited kitchen space?
Consider a wall-mounted drop-leaf table, a small round table tucked into a corner, or a narrow breakfast bar attached to a countertop or island. Multi-functional seating with storage can also save space.
